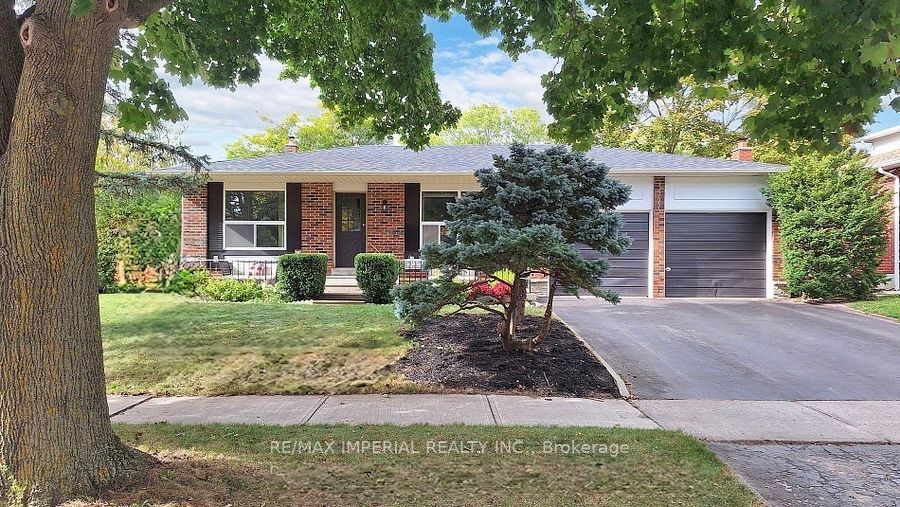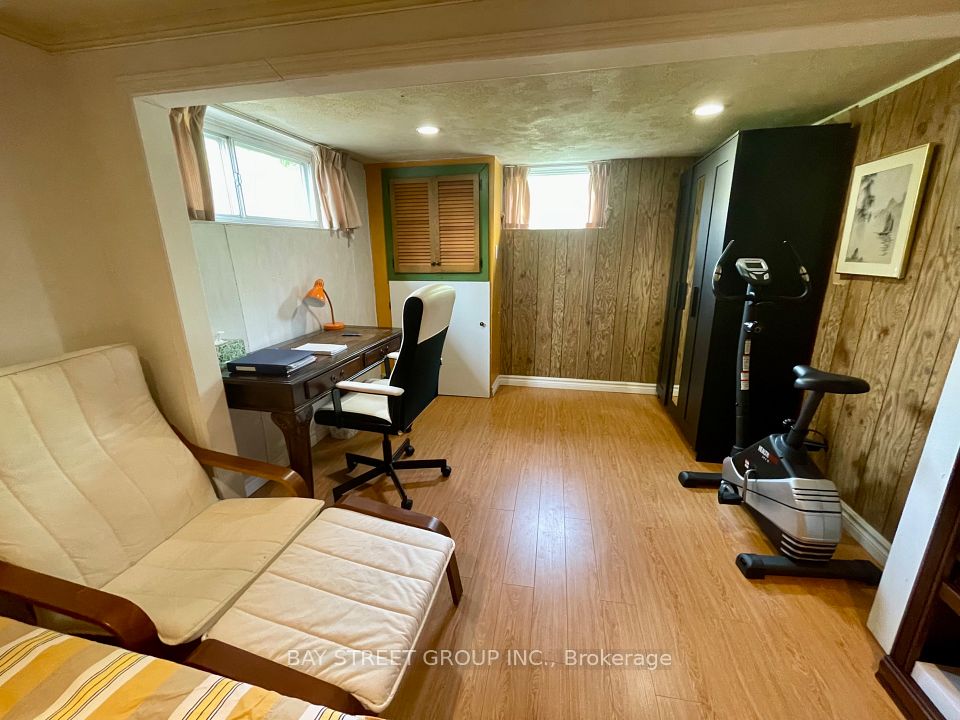$2,400
1526 Hwy 124 N/A, Whitestone, ON P0A 1G0
Property Description
Property type
Detached
Lot size
100 +
Style
Bungalow
Approx. Area
1100-1500 Sqft
Room Information
| Room Type | Dimension (length x width) | Features | Level |
|---|---|---|---|
| Living Room | 4 x 5.31 m | Hardwood Floor, Sliding Doors, Wood Stove | Main |
| Dining Room | 3.32 x 5.31 m | Hardwood Floor, Open Concept, Overlooks Frontyard | Main |
| Kitchen | 3.96 x 2 m | Hardwood Floor, Overlooks Frontyard, Open Concept | Main |
| Breakfast | 3.96 x 1.96 m | Hardwood Floor, Open Concept | Main |
About 1526 Hwy 124 N/A
Charming and serene setting! This main-floor apartment is tucked away in a beautiful forest on over 230 acres, just minutes from Parry Sound and all essential amenities. The spacious, open-concept layout features a cozy wood-burning fireplace/stove and large windows that frame stunning views of the surrounding nature. Highlights include hardwood flooring throughout, a roomy kitchen with a breakfast area and a private laundry room. This might be your next peaceful and relaxing retreat!
Home Overview
Last updated
12 hours ago
Virtual tour
None
Basement information
Other
Building size
--
Status
In-Active
Property sub type
Detached
Maintenance fee
$N/A
Year built
--
Additional Details
Location

Angela Yang
Sales Representative, ANCHOR NEW HOMES INC.
Some information about this property - Hwy 124 N/A

Book a Showing
Tour this home with Angela
I agree to receive marketing and customer service calls and text messages from Condomonk. Consent is not a condition of purchase. Msg/data rates may apply. Msg frequency varies. Reply STOP to unsubscribe. Privacy Policy & Terms of Service.











